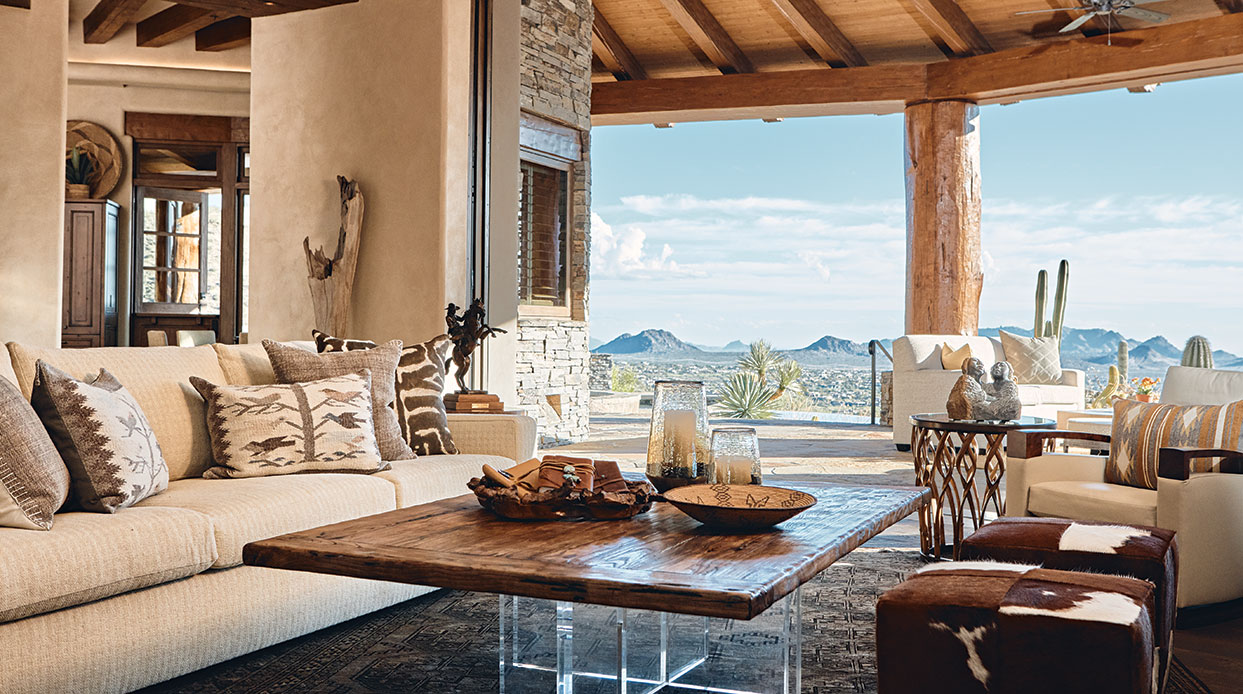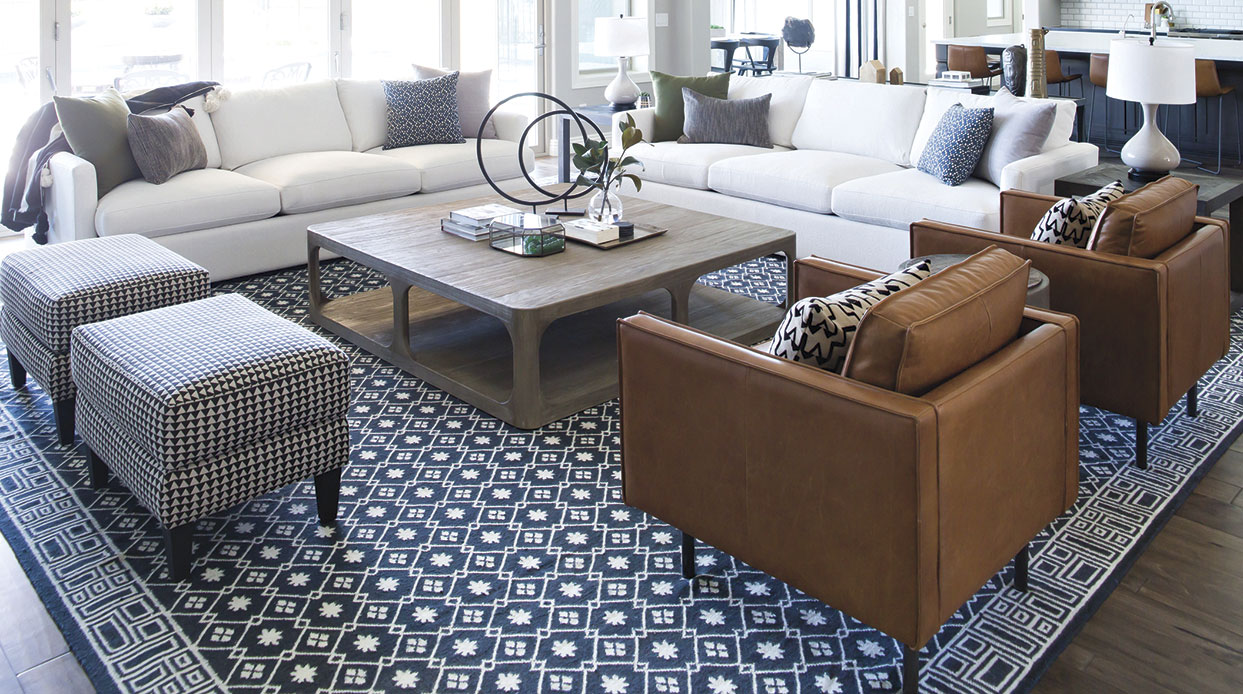Inside This Masterpiece of Modern Southwestern Design

A masterpiece of modern Southwestern design balances livability and luxury.
By Carly Scholl | Photography by Garrett Cook
“I wanted to build a home that felt like a hug,” explains a Desert Mountain dweller about the enveloping abode she and her husband began dreaming up in 2011. “These projects always end up a little bigger than you need, so it was extremely important that when it was just the two of us, our home felt cozy and comfortable.” To accomplish their vision, the couple enlisted the help of an all-star line-up of local design professionals, each of whom brought their own special attention to detail to the undertaking.
Once connected with Hutchison and Manship, the group toured several lots in the Desert Mountain community. “The 10-acre property we fell in love with sits on a ridge on one of the highest elevation points in the neighborhood and has the most incredible views,” explains the husband. “We knew it was the one.”
Though stunning, the hilly terrain proved challenging for the design team, who had to build two bridges over a pair of washes running through the property in order to access the site where the house would be situated. It took several months just to cut a flat spot in the mountain for the main structure. “The construction process was fascinating,” the husband notes. “Because the lot only had one access point, the builders needed to get into the backyard before there was anything else in the way. The pool and decking had to be built before even a piece of timber was placed for the house.”
After the concrete foundation was poured, Manship threw a “slab party” for the homeowners and their guests. “We had happy hour and catered food, and people got to walk the site and get an idea of where certain rooms would be,” he explains. “It’s fun for everybody to feel like they’re part of the process from the very beginning.” During the party, friends of the couple even arranged for a sage burning ceremony performed by experts from the Heard Museum. “It was such a joyful and peaceful starting point for our new home,” the wife remembers.
Once the base was laid and the site prepped, the real magic began. “We had designed the 8,700-square-foot floor plan around the unique location, so as we were writing the architectural program—which is just a fancy term for a list of rooms—we discussed every aspect, including which spaces would look into the mountains, which rooms would face the city lights of the Valley, which windows and outdoor spaces would capture the sunlight during the winter and summer, and so on,” Hutchison explains. “All the detail that you see in the finished product starts in the mind, then goes to sketch paper, then to construction documents and then finally, it becomes reality.”
Emerging from the desert floor, Hutchison’s artful organic design nestles into a crest between two mountain ranges. Clad in sand-hued stucco and accented with shimmering copper, the curvilinear form of the house echoes the natural setting and invites visitors into its embrace. Inside, a materials palette of mesquite, oak and textured Venetian plaster harmonizes in an earthy octave, while curving walls of varying heights, thick ceiling beams and jaw-dropping views framed by expanses of glass sing of the Southwest.
The husband, who spent his career in the mining industry, requested ample use of stone throughout the property. “I love the way Lee brought the stonework inside as well as out,” he says. “One of my favorite areas to have my coffee and read is in the great room. I can look out toward the Valley and see rock woven throughout the entire house.” The material lends a certain rugged quality to the sophisticated domain.
This expert balance of the home’s approachability and elegance was largely the work of fellow Masters of the Southwest award winner Billi Springer. “When we were moving to the interior design phase, I asked Lee who he would recommend,” recalls the wife. “He said, ‘It seems like every inspiration photo you liked most was Billi’s work.’ She was love at first sight.” Sadly, the designer passed away suddenly in 2016 before the project was complete, though the indelible fingerprints of Springer’s iconic Southwestern aesthetic—including neutral hues, Native American-inspired motifs and natural accents—are left all over the couple’s house. Her vision was brought to completion through her associate, interior designer Victoria King. “Victoria knew the house and she did an amazing job picking up where Billi left off,” the husband notes.
The couple’s collection of artwork was a major inspiration for the interior design. “A painting that hangs in the dining room was kind of the starting place for the whole palette and tone,” remarks King. “The rest of the house grew from there.” Springer and King employed a wash of neutral colors in each room to complement the organic essence of the home, and selected furnishings and decor that reflect traditional Southwestern influence without feeling heavy, dark or dated. “Every detail was considered and reconsidered and refined until we kind of got a perfect mix,” King adds.
While the interiors certainly speak to a luxurious level of living, it is the outdoor spaces that really lend the home a resortlike atmosphere. “We wanted to go outside and be able to be shielded from the sun at any time of the day,” the wife says. “About 240 degrees of the house has fully covered patios. I can be in a shady spot first thing in the morning and stay protected all the way until sunset.” Exterior lounging and dining areas populate the four merged patios, and look out over an exercise pool, a large hot tub and a negative edge pool that has a front row seat to the Valley lights at night.
To put the finishing touches on the new home, landscape designer Richard Dobbs approached the property with a special attention to detail. “Desert Mountain actually gets a lot of snow every year, especially at the elevation at which this property sits,” he explains. “But it still gets pretty hot in the summer, so the plant and cacti selection has to live through the freezes and be able to handle the heat.” Dobbs’ arranged numerous native species, including ocotillo, golden barrel cacti and smaller succulents, in “pockets” of space around the exterior of the house to create layers of interest from any perch outside or any window inside.
“When you assemble a team like this, with almost 100 years of experience between Lee, Jim, Billi, Victoria and Richard, your expectations are far exceeded,” says the husband of the finished house, which was finally completed in 2017—just in time for the couple to host their daughter’s wedding. “I’m not sure we could have envisioned the way it would turn out,” his wife adds. “Even during the design process, you take a set of plans and you think you can translate those to a picture in your mind, but the end product is better than you could ever dream.”
Architect: Lee Hutchison, Urban Design Associates. Builder: Jim Manship, Manship Builders. Interior Designers: Billi Springer, Billi Springer & Associates; Victoria King, Victoria King Design. Landscape Designer: Richard Dobbs, Arizona Outdoor Designs.
For more information, see Sources.


















