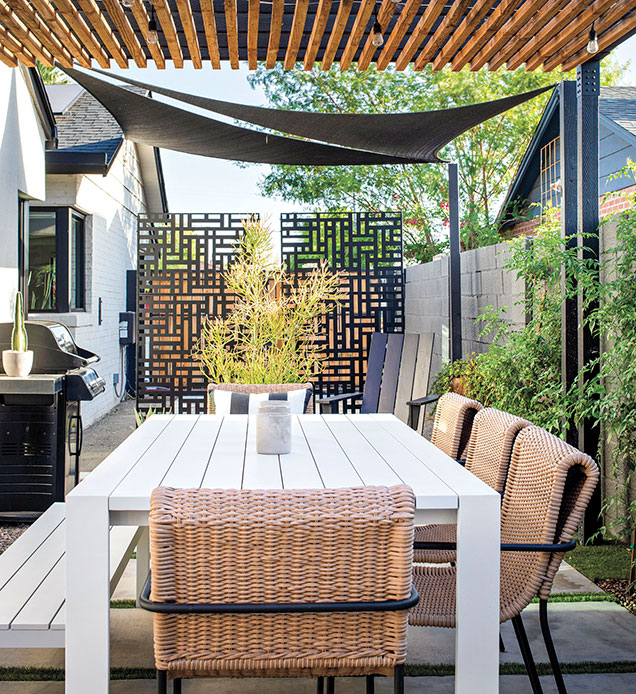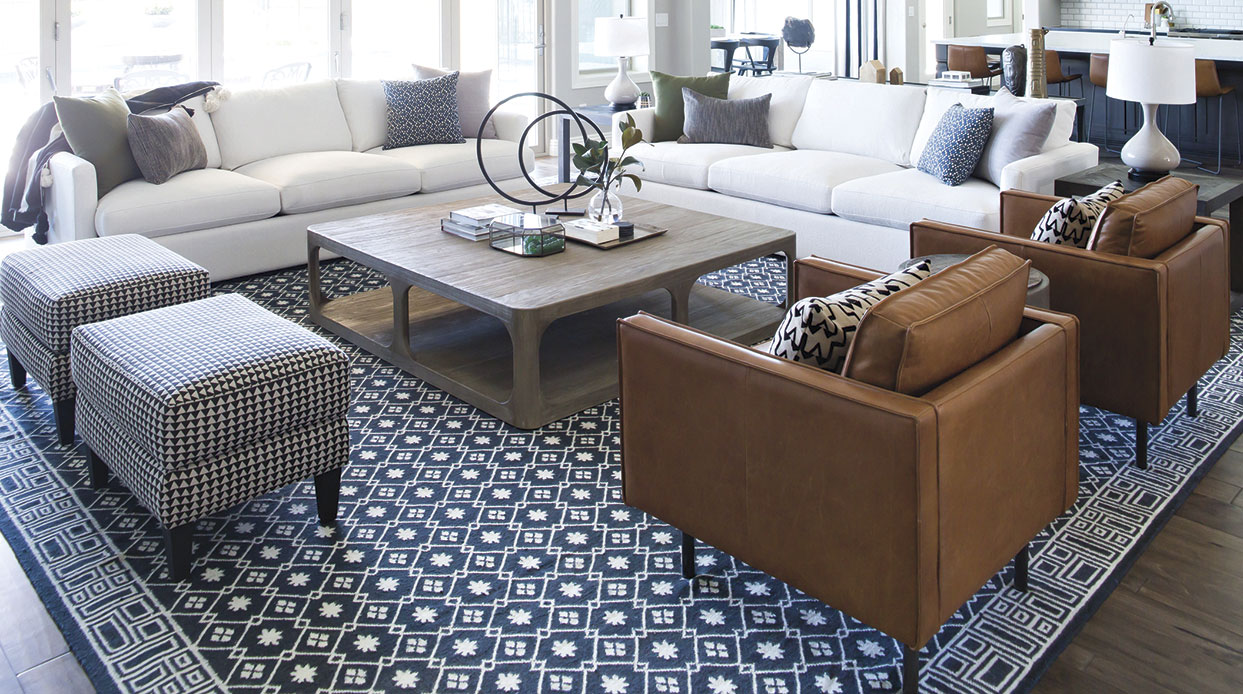These Homes From the ‘90s Needed Modern TLC
Four dated domiciles get contemporary makeovers.
By Carly Scholl

Architect Nick Tsontakis opened the great room onto the patio in a seamless transition of indoor/outdoor living. A new faux turf lawn, linear pavers and contemporary furnishings help bring the backyard into the modern age.
A Room with a View
“The original layout of this 3,550-square-foot home in a lovely North Scottsdale neighborhood was atrocious,” says architect Nick Tsontakis of the abode he worked to remodel and reorient for the homeowners. “It was a contemporary Southwest style that was typical of the 1990s, and all of the spaces felt disconnected.”
One of the main issues with this residence was its failure to capitalize on the lot’s incredible views of Camelback Mountain and the city below. “The house didn’t respond to the site. None of the original windows or rooms faced the vistas to the south,” Tsontakis recalls. “During the remodel, we made sure the new design had more respect for the indoor/outdoor flow.” The

In the original design, chunky support beams obscured the views of the backyard from the interiors, which were closed off, dated and disjointed.
architect opened the great room onto the back patio, where luxe lounge furniture offers a perfect spot to view the new linear pool and sleek landscaping, as well as the Valley beyond.
Tsontakis notes that, in a situation where the flow of a house is discombobulated, it is a common mistake for homeowners to focus attention on one area, such as a kitchen or great room, and hope the rest of the layout is corrected by the isolated renovation. “It usually isn’t enough to simply upgrade the finishes throughout a home with many structural issues because trends will come and go. If you don’t address the larger problems, they will always be there no matter what kind of flooring or countertops you have.”

A massive quartz-topped island serves as central command in this updated kitchen. It can fit up to seven bar stools in order to accommodate the homeowners’ five kids. Throughout the space, modern black accents and stylish furnishings mix effortlessly with more traditional farmhouse touches, such as the wooden cabinetry and pendant lights.
Kitchen for a Clan
While this Gilbert home had all the space needed to accommodate its new inhabitants—a family of seven—its awkward kitchen layout left much to be desired. “The cooking and dining spaces were planned out so that the bar was basically unusable, and there was no place where the parents and kids could gather and be in the kitchen together,” explains interior designer Jenny Slingerland, who helped correct the crucial hub of this family-oriented abode.
“We knew we needed to make some structural changes to get the space to work for this number of people,” she continues. “We got rid of an L-shaped wall in order to install an island, moved some of the windows around and eliminated the small dining area between the kitchen and great room to further open up the space. By reconfiguring walls and windows, we created one big kitchen.”

Cramped and cut off from the rest of the house, the original kitchen couldn’t fit the whole family at once. “The homeowners wanted a place where they could cook, eat, help with homework and socialize altogether,” recalls interior designer Jenny Slingerland.
In order for the room to fit five kids ranging from ages 5 to 13, Slingerland needed to make some clever design considerations. “The most important thing we added was the island. At nearly 10 feet long, we were able to fit seven stools and there’s still room to stand. That singlehandedly made the difference in the kitchen,” says the designer. With a waterfall countertop crafted from durable white quartzite, the central gathering spot will hold up to years of wear and tear while still looking modern and fresh.

A rift-cut wood floor is a striking foundation for a cool, neutral-hued great room in this Scottsdale residence. Clean, linear forms and subtle shades of taupe, gray and metallics create a cohesive space where the homeowners can cook, dine, entertain and relax.
Great Expectations
“After experiencing two separate house floods, the homeowners had to renovate in order to make repairs, but they took the opportunity to also inject some elegant style and a more functional layout into their great room,” explains interior designer Amy Klosterman of this Scottsdale remodel. “The original style of the home was that ubiquitous late-’90s contemporary look with pale pastels and curved glossy cabinetry. It was quality-built, but it just needed an updated style and taller proportions that took advantage of the 14-foot-high ceilings.”

Interior designer Amy Klosterman recalls the home’s original curved cabinetry and passé pastels were typical of the style of the 1990s.
The homeowners asked Klosterman for a “desert glam” sensibility in their new space, and the designer’s solution was to incorporate sculptural forms, such as a custom hood enclosure in the kitchen and a dimensional wall and cabinet surfaces throughout the great room, all tied together with a hint of shimmer. “I used a metallic taupe paint on the cabinets for a grounding shade in the kitchen and dining area and mixed it with high-gloss melamine cabinets in the bar,” she notes. Neutral-hued furnishings with clean silhouettes allow the statement-making rift-cut ash wood plank flooring to slice through the space with its warm tone and linear pattern.

A sea of whites, grays and blacks anchors this soaring living room that is filled with natural light and modern lines.
Drama in the Design
“Before the remodel, this home was truly a 1996 gem,” recalls interior designer Krystel Sam. “It was a sea of beige that was desperately in need of an update with some contrast and interest.” The homeowners’ vision for their revamped living room included a coastal aesthetic with modern flare, plus a clean color palette, plenty of storage for their game and movie collections, and ample space for gathering.
Sam started by addressing the major structural alterations needed to open up the space. The existing walls separating the dining and living rooms were removed and replaced with a massive support beam that holds up the second story. “With the new scale and height of the room, the multitiered fireplace

Before the remodel, the room, with its light-colored wood floors, beige furnishings and unimaginative fireplace, was largely unused.
surround was smoothed and the mantle was raised up in order to fit the larger proportions.” To create symmetry and to offer more storage and seating, Sam flanked the fireplace with low cabinets and topped them with a charcoal leather.
A dramatic yet peaceful color palette of warm grays and black accents was integrated throughout the space. “Natural wood, stone and tile were merged with sleek glass and metal, and all the materials are in the same color family, which makes the transition into each space seamless,” says Sam. “This living room went from being an unused formal sitting area to a place where the family can gather together every day.”





