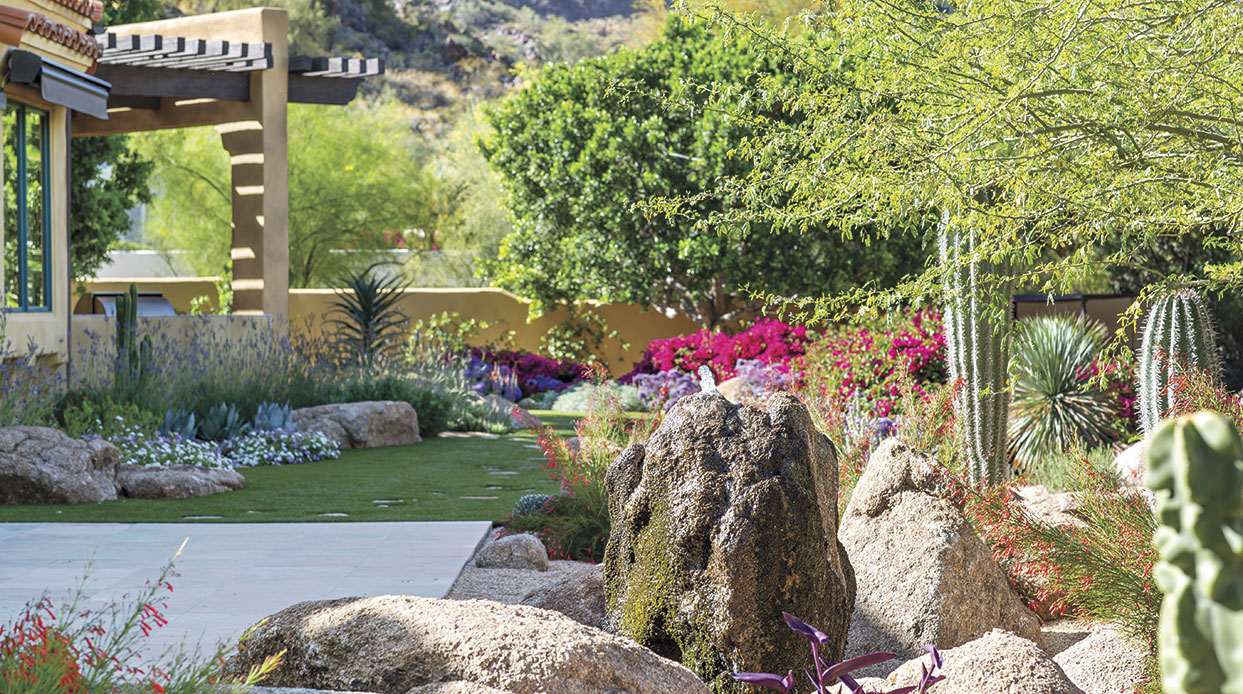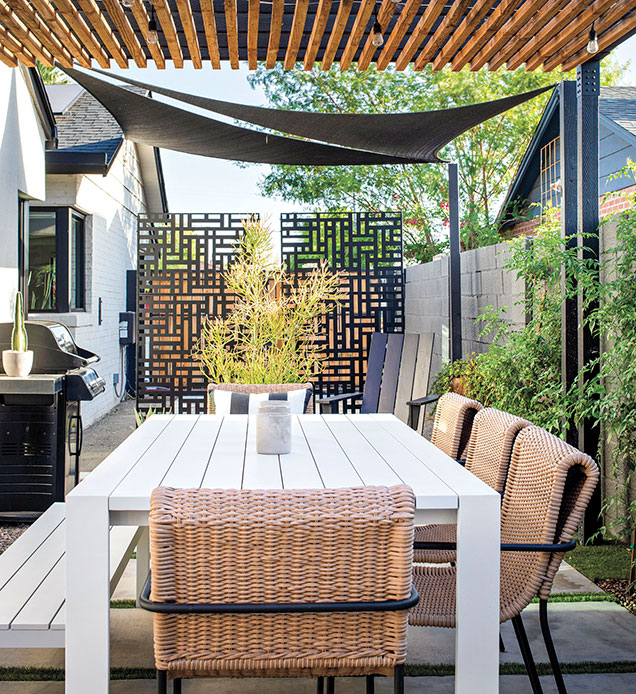A Spanish Modern Remodel in Troon North Takes Design Cues from the Surrounding Desert Landscape

A freshly remodeled Spanish Modern vacation home takes inspiration from the surrounding desert vistas.
By Carly Scholl | Photography by Kevin Brost
Ask any Arizona transplant and they’ll tell you it only takes a visit or two to become enchanted by the Southwest. Canada-based couple Fulvia and Ronald Walton are no exception, having been drawn to the desert of North Scottsdale after a stay at Four Seasons Resort at Troon North. “We first experienced the area when we visited the hotel and saw how it is completely built into the terrain,” recalls Fulvia. “We loved how the landscape was the star of the show.”
The couple purchased a 20-year-old home in proximity to the resort and, while its dated style hinted at Spanish influence, they decided it needed a major upgrade. “We were new to Arizona and this house is a completely different style from what I am used to, so I definitely wanted help,” Fulvia notes. “I follow a variety of designers and magazines on social media, but I find that many designer accounts consistently post the same look and style. When I came across Lori Clarke’s page, I loved how her work was varied.”
From the beginning, Clarke knew how to translate the Waltons’ vision into a stunning remodeled residence. “Their dream for the new home was a place where they could host and entertain family and friends for a sweet escape,” the interior designer remembers. “They wanted to capture the aesthetic of the Southwest but elevate the style to accommodate modern living.”
Though most of the home’s original footprint remains, the design team made some major renovations in the direction of Spanish Modern style. “The kitchen, living room and outdoor space were definitely our top priority,” Fulvia explains. “Having a lovely flow between these interior and exterior areas to entertain and to enjoy on our own was important. Most of the remodeling was simply updating materials and replacing outdated design features, such as deep hollow curved walls that projected into the rooms. We gained a lot of space pushing the walls back. Lori had a wonderful vision and it resulted in a dramatic before-and-after.”
Originally, the kitchen and living room were closed off from each another, which prevented an easy flow between these high-traffic areas. “We decided it would be best to knock out the butler’s pantry and move the air conditioning return in the wall in order to merge the rooms,” Clarke explains. Now the open-concept kitchen sports sleek white cabinetry, moody gray tile flooring and pop of color behind the range. “I love this kitchen,” raves Fulvia, “especially the gorgeous custom wood island, but also the floor tiles and blue backsplash.”
One of the most beloved outcomes of this modern makeover is the focal point of the cozy living room. A small arched cutout in the shape of a bishop’s hat is set into a hearth of smooth Venetian plaster. Above it, a circular wood ceiling and heavy beams enhance the curvature of the room, adding depth to ground the whole vignette. “You walk into this space when you enter the front door, and it was the ultimate opportunity for a ‘wow’ moment, so we knew the fireplace detail had to be perfectly executed,” Clarke says. “This was originally a ‘beehive’ silhouette and its transformation was one of the first design elements we nailed down. The bishop’s hat definitely imparts more of a tailored Spanish aesthetic.”
“What always makes us smile is the view from inside the house out to the beautiful landscape beyond. It never gets old.”
—Fulvia Walton, homeowner
For Ronald and Fulvia, the outdoor area of their new home was just as important as the interiors. “It was all about maximizing the views,” Fulvia says. “Each of the living zones needed to be designed for how we were personally going to use the space. Our aim was to take advantage of the mountain vistas and sunsets as much as possible. We also learned that a full-size pool was not what we wanted because they’re expensive to run, so we decided on a ‘spool,’ which is an oversized spa that can be cooled off to enjoy as a pool. We love how much it adds to our backyard, especially with the large saguaro and the amazing sunsets as backdrops.”
Landscape designer David Creech spearheaded the exterior makeover. “The whole project revolved around the new built-in spa and its position overlooking some of the best views on the property,” he says. “We were also working with an older home with a mature, but unkempt, landscape. We wanted to salvage and reuse specimen plants wherever possible, and we did introduce some new species, including bougainvillea and Texas sage, to visually soften the yard.”
Now when the couple comes to visit their desert dream home, they find that they appreciate it to the fullest. “While we certainly do a lot of hosting of family and friends, our home is for us to enjoy,” Fulvia asserts. “What always makes us smile is the view from inside the house and out to the beautiful landscape beyond. It never gets old.”
Interior Designers: Lori Clarke and Summer Kraut, Lori Clarke Design. Landscape Architect: David Creech, CFdesign.
For more information, see Sources.

















