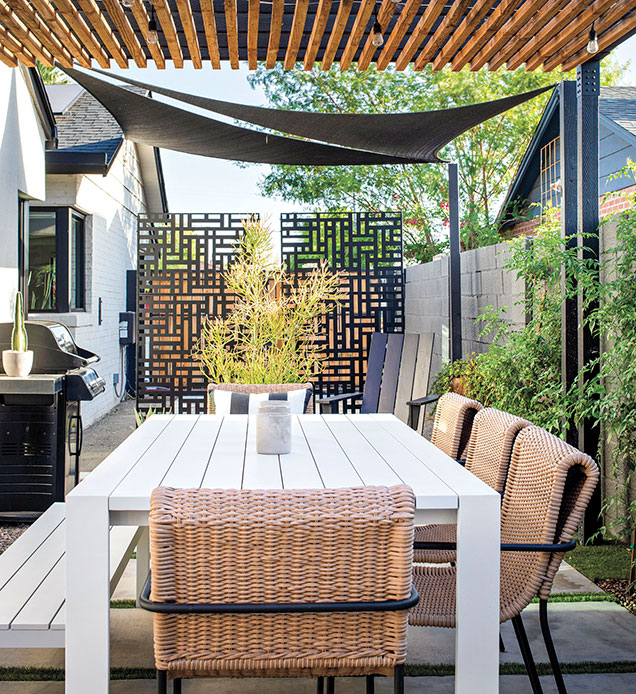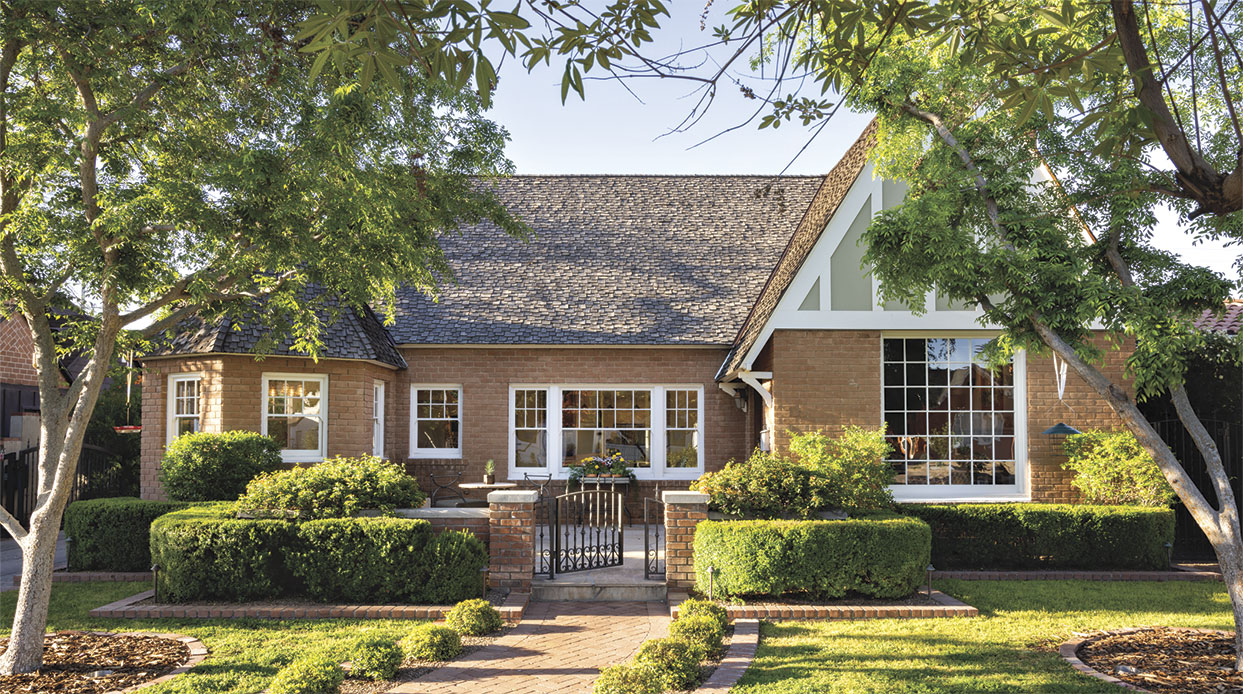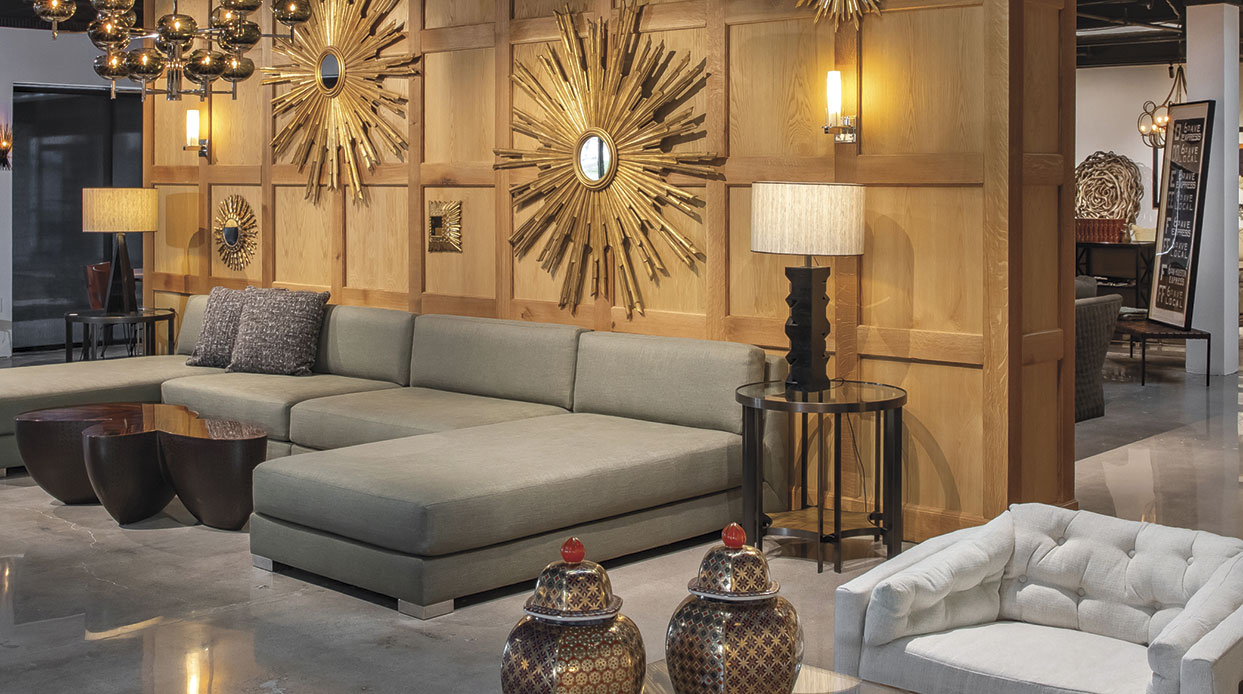A 100-year-Old Pueblo Revival’s Aesthetic is Lovingly Preserved and Updated

A storied Phoenix adobe proves everything old is new again.
By Carly Scholl | Photography by Laura Moss
Buying a historic home—especially one listed on the National Register of Historic Places—often comes with implicit expectations. One must become a preservationist, archivist and historian of not only the original brick and mortar but also the original spirit of the home. Scott Burdick, a managing partner at a Valley interior design firm, seemed up for such a challenge when he purchased Rancho Arroyo, a nearly 100-year-old adobe in Phoenix.
“I grew up in Paradise Valley in a large 1930s adobe,” Scott reminisces. “Our family lived there for 40 years until my parents downsized eight years ago. I have an affinity for these kinds of adobe homes. I understand the aesthetic.”
Though originally established in 1926 by architect H.H. Greene, the Pueblo Revival aesthetic of Rancho Arroyo has been lovingly preserved and carefully updated over many decades and through many different homeowners. Architect John Douglas is no stranger to the property, having been recruited in 1995 to make some significant renovations to the home.
“The house had not been altered since 1926,” Douglas notes. About 15 years after it was built, William Zachary Smith, one of the first registered architects in Arizona, and his wife, Lucille, bought the property. After William died in 1968, Lucille married Hubert Earl, the then-director of the Desert Botanical Garden, who created a world-class Sonoran landscape on the property. These early inhabitants of Rancho Arroyo—or “God’s acre” as it was sometimes called by the lady of the house—carefully maintained the stately adobe and its splendid surrounding gardens for more than 50 years.
“My goal was simplifying what your eye sees so you can focus on individual beautiful things.” ”
—Scott Burdick, homeowner
During the 1995 renovation, the house achieved a spot on the National Register of Historic Places, and in 2012, Douglas and builder Greg Hunt returned for more renovations and additions for the new owner. “We redid the kitchen, added on a master wing and revived all the landscaping,” the architect recalls. “The original structures are stuccoed adobe, but in keeping with preservationist codes, the additions are exposed adobe so you can distinguish between the old and new.”
After changing ownership many times over the years, Rancho Arroyo finally landed in the capable hands of Scott, who has taken up residence in the 800-square-foot casita (originally the “chauffeur’s quarters”) while he continues work on the main house. “I wasn’t seriously contemplating buying this house,” Scott says. “But when I heard Douglas and Hunt had worked on it, I was sure that they had maintained its original integrity. Their previous involvement assured me that it wouldn’t be a maintenance nightmare.”
As a Valley native and longtime design professional, Scott has developed a definition of “old Arizona style” over the years that is reflected in his new home. “It’s an eclectic look,” he notes, “with influences from tons of different cultures and eras. It’s not just straight ‘Southwestern.’” This concept is expressed throughout the casita, where Scott’s worldly collection of antiques and art from his former homes in New York and London intermingle with modern furnishings, Native American accents, traditional pieces and territorial flair. “I’ve lived all over the world,” Scott says, “but it’s a dream come true to live on this beautiful desert acre in a historical adobe.”
Scott’s approach to interior design not only expresses his aesthetic philosophies but captures the spirit of Rancho Arroyo’s history. “I haven’t done much to the house architecturally,” he says. “I cleaned it up, painted it white for a clean, bright backdrop, pared down my belongings, and then figured out how to make this space new. It’s like how you’d paint a painting—to make something fresh and interesting, you need to mix your materials,” he posits. “If you can blend your antiques and heirlooms with newer pieces, a space can take on new life.”
Sources
Renovation architect: John Douglas, FAIA, John Douglas Architects, Scottsdale, douglasarchitects.com. Renovation builder: Greg Hunt, GM Hunt Builders Remodelers, Inc., Phoenix, gmhuntbuilders.com.
Painting (“The Crown” by Richard Tum Suden): Stevens Fine Art, Phoenix, stevensfineart.com.
EXTERIOR—Terra cotta planter: tuscanimports.com.
SITTING AREA—Rug: christopherfarrcloth.com. Mirror (antique): Wiseman and Gale Interiors, Scottsdale, wisemanandgale.com. Roman shades: howelondon.com. Lamp: blackmancruz.com.
BREAKFAST AREA—Quartz egg: hollerandsaunders.com. Colored cubes (by Mayme Kratz): Lisa Sette Gallery, Phoenix, lisasettegallery.com.
Bedroom— Bed (custom) and bed linens: cec-milano.us. Painting (antique): galeriehalf.com. Cashmere throw on chair: elder-statesman.com. Throw on bed: saved-ny.com. Resin sculpture: obsoleteinc.com. Vase: blackmancruz.com.
DRESSING AREA—Rug: shiprocksantafe.com.



















