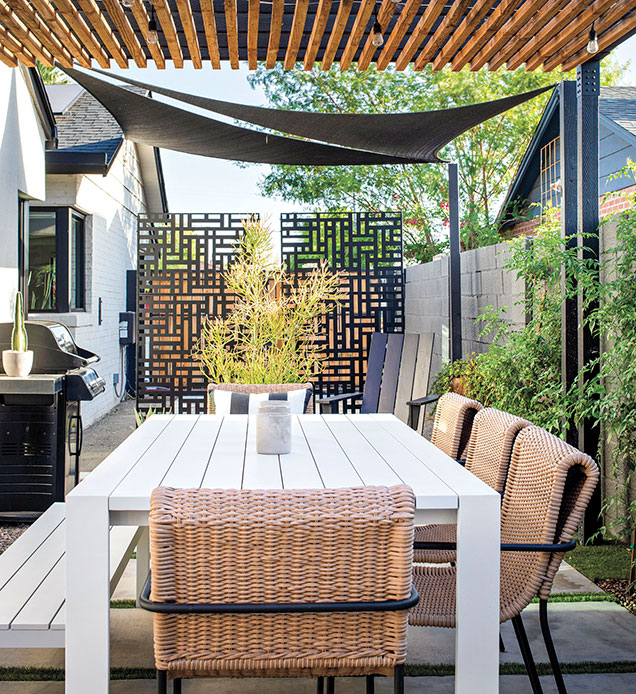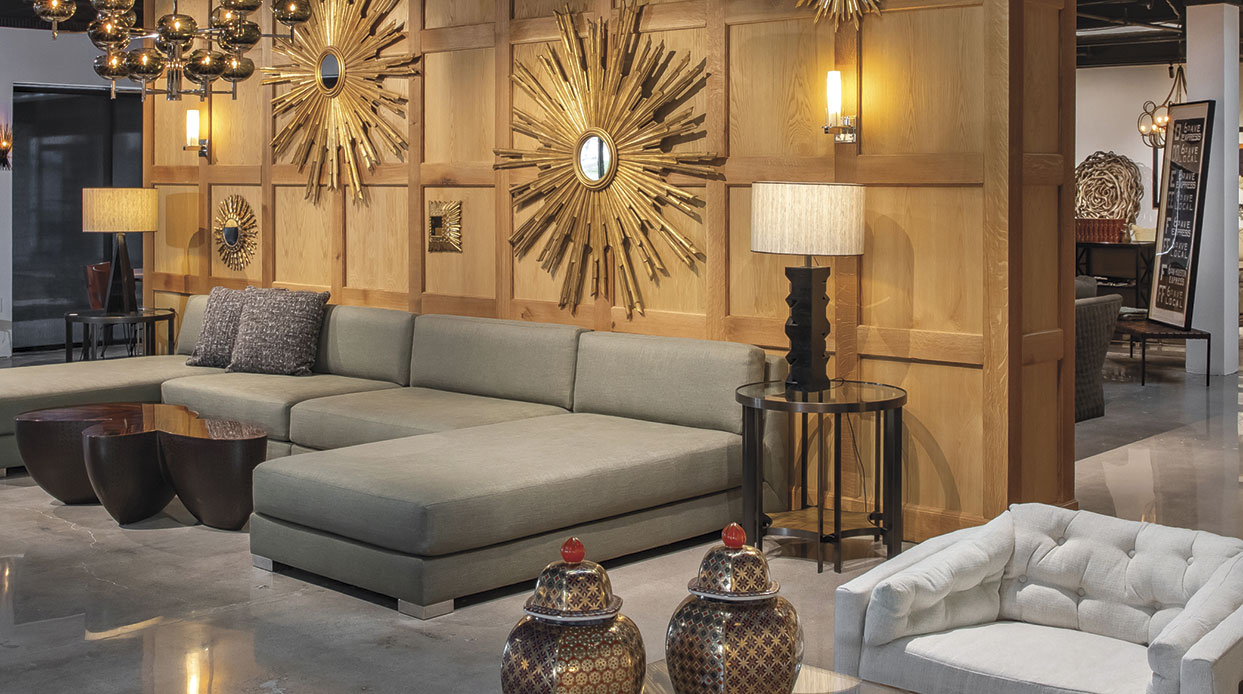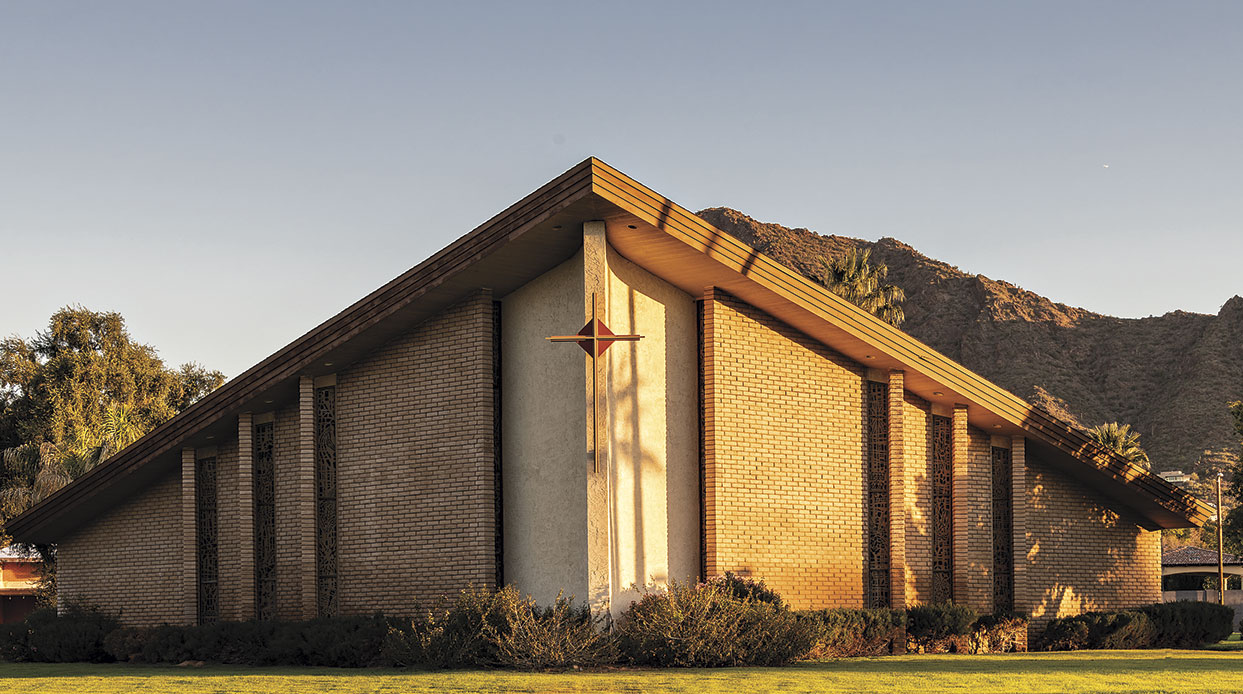A Dated Midcentury Home Gets a Modern Refresh

A midcentury abode gets a thoroughly modern update.
By Kim Hill | Photography by Melissa Valladares
Joy Twist faced a big decision. Should she remodel the Paradise Valley house she had called home for 45 years, tear it down and build anew on her enviable property, or sell the outdated house and move elsewhere?
It wasn’t a decision she made based solely on emotion. Joy consulted with several architects, builders and real estate professionals to determine the financial feasibility of her options. But after careful consideration and consultation with her son, St. Louis-based developer Rowdy Montgomery, she realized the home’s hillside location, with its extraordinary views of both Camelback and Mummy mountains, couldn’t be replicated.
“I love this neighborhood,” Joy says. “I have a lot of beautiful memories here and a big family, so a big house works well for me.”
But that big house, built in 1966, needed some TLC. “We didn’t ever remodel or do much with it,” explains Joy, who previously spent summers in Colorado before living in Paradise Valley full time. “I knew I had to bring the home up to the integrity of today’s world, yet not do something off-the-wall.”
Montgomery connected with architect Michael Higgins, a Phoenix Home & Garden Masters of the Southwest award winner, who brought builder Todd Deniger to the project. Initial meetings revealed both the Deniger and Twist homes were built by the late Dave Hansen, a prominent Paradise Valley builder of the era. Deniger says he has remodeled several Hansen-built homes, including his own. “Hansen was a very good builder, so I knew Joy’s house had a lot of potential,” Deniger says.
Higgins agrees: “The house was intelligently thought out. It’s like a three-pointed star. In the center of the star, all the angles face the right directions to capture the views. It just needed to be brought up to the current century.”
The scope of work was extensive: creating a new, covered entry drive to the home; removing a bedroom and bathroom on the main level to expand the kitchen, form a pantry and relocate the laundry; opening the dining room to the living room; reconfiguring the primary suite by widening doors, adding a fireplace, removing the 8-foot ceiling and bringing more natural light into the bathroom; replacing all windows with new energy-efficient models; and turning all secondary bedrooms into en suites with walk-in closets.
In the living room, Higgins extended the ceiling and added a steel ridge beam for a vaulted look. “We had to extend the original stone fireplace at right angles around the corner,” says interior designer Colleen Pawling. Deniger’s crew hand-selected rocks from the home’s mountain lot to add more stone for the extension. “I have a feeling that’s what the original owner did because the stones we picked were a very close match,” Deniger explains. He used the same process for a two-story stone fireplace at the other end of the room, which extends to the home’s lower level.
“We didn’t ever remodel or do much with it. I knew I had to bring the home up to the integrity of today’s world, yet not do something off-the-wall.”
—Joy Twist, homeowner
The exteriors received significant attention as well. The team installed stucco over the existing slump block, adding an insulation layer. A new steel roof replaced the sloping foam roof, giving the home a contemporary look with crisp, clean lines. Landscape architect Russell Greey, also a Master of the Southwest, says his goal was to “embrace the geometry of the house.” Greey designed a new arc-shaped pool, following an existing retaining wall. Greey says Joy wanted both low water usage and low maintenance. By utilizing synthetic grass around the pool and installing a minimalist plant palette that still shields neighboring properties, “we let the house be the piece of art,” he explains.
The entire project was a rebirth of the home. “It respects what was there and enhances what was done right in the beginning,” Higgins says of the renovations. “Joy’s decisions in this project honored the house she loved.”
SOURCES
Architect: Michael Higgins, Higgins Architects higginsarch.com. Builder: Todd Deniger, JKD Building Group, Scottsdale, jkdbuilding.com. Interior designer: Colleen Pawling, ASID NCIDQ, Pawling Design Associates, Scottsdale, pawlingdesign.com. Landscape architect: Russell Greey, Greey|Pickett, Scottsdale, greeypickett.com.
Railing: Design: higginsarch.com. Fabricated by Freitag’s Custom Wrought Iron, Phoenix, freitagscustomiron.com.
Table: S.R. Drost Custom Furniture, Scottsdale, (480) 998-8977. Chairs: CAI Designs, Scottsdale, caidesigns.net. Lighting: hubbardtonforge.com. Totem: Thingz, Scottsdale, thingzcontemporary.com. Art (by Daryl Childs): darylchildsart.com. Agave dishes: Jim Sudal Ceramic Design, Scottsdale, jimsudalceramicdesign.com.
Sofa (by Burton James) and coffee table (by Fremarc Designs): CAI Designs, Scottsdale, caidesigns.net.caidesigns.net. Area rug: Design Surfaces, Scottsdale, designsurfacesllc.com.
Island countertop (Madre Pearl quartzite): Arizona Tile, Phoenix, arizonatile.com. Cabinetry: Copperstate Cabinet Company, Phoenix, copperstatecabinet.com. Perimeter countertop (Silestone Cemento Spa quartz): Consentino Surfaces, Tempe, cosentino.com. Bar stools: dwr.com.
Fireplace finish: Hopper Finishes, Scottsdale, hopperfinishes.com. Flooring: Premiere Wood Floors, Scottsdale, premierewoodfloors.com. Chairs (by Huntington House): Ladlow’s Fine Furniture, Scottsdale, ladlows.com. Headboard: caidesigns.net. Mirrors: Clyde Hardware, Phoenix, clydehardware.com.
Flooring and wall tile: Facings of America, facingsofamerica.com. Tub: clydehardware.com. Cabinetry: copperstatecabinet.com. Chair (by Century), Scottsdale Design District, scottsdaledesigndistrict.com.

















