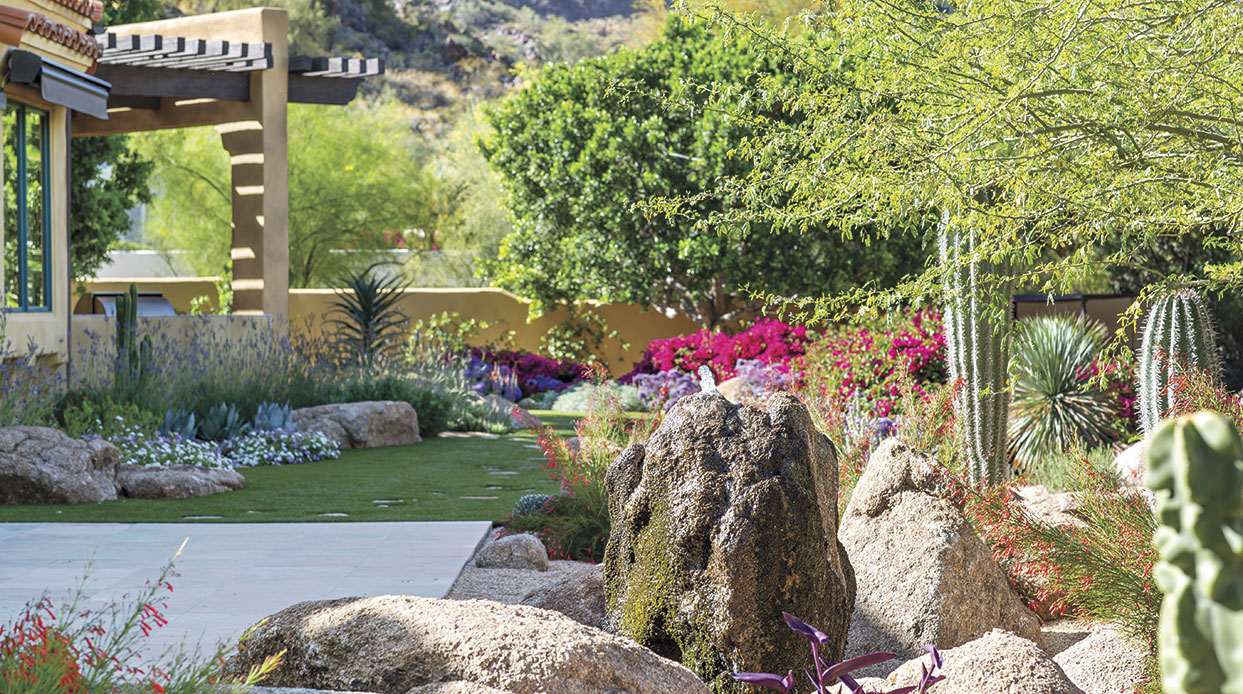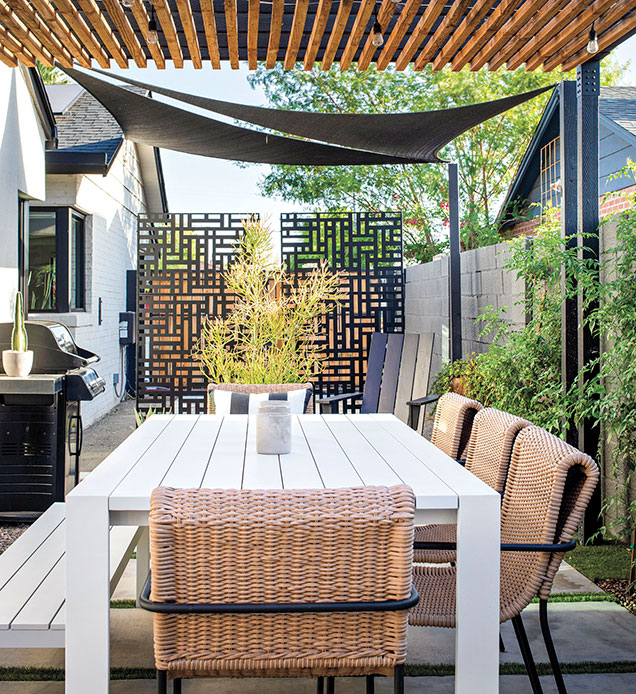Explore Lush Gardens and Spanish-Inspired Interiors at This Storied Estate

A horticulturist lovingly restores a home and its gardens to honor their historic Arizona legacy.
By John Roark | Photography by Mark Lipczynski
When asked to articulate his feelings about the landscape he created and has meticulously maintained at his Phoenix home, horticulturist and landscape designer Brian Kissinger paraphrases the words of the late poet W.S. Merwin: “It has a life of its own, an intricate, willful, secret life. A garden is a relationship, which is one of the countless reasons why it is never finished.” For a project that began more than a decade ago and is continually evolving, the words are apropos.
Brian and his partner, Todd McCandless, happened upon the residence located in the Phoenix Country Club in 2010. Designed in 1926 by architect H. H. Green and named Casa Encantada, the Spanish hacienda-style estate’s storied past includes purchase by Sen. Carl Hayden in 1929, who bought it using proceeds from U.S. savings bonds that would have become worthless in the stock market crash later that year. The Hayden family occupied the main house and a detached guest casita until the late 1960s.
After passing through the hands of multiple residents and sitting vacant at times, the 1-acre property had fallen into disrepair. The dwelling had suffered illogical additions and haphazard modifications, and the gardens were reduced to red lava rock, unruly oleanders, Bermuda grass and chain-link fencing overgrown with mulberries. Renovation would require a significant investment of time, money and effort, but it was a task the couple were willing to take on. “I could tell that the house had been much more than what it had become,” Brian recalls. “It had the strength, the structure and the bones. We bought it because it had enormous potential.”
An extensive overhaul began with the aim of significantly repairing and improving both the house and the grounds that surround it. “Our objective was to build on the inherent charm of the property, but we needed to ensure that whatever we did was respectful to the soul of the estate,” Brian says.
He enlisted the help of Luis Peris, an architect with a forte in historic preservation and renovation. “Casa Encantada was in a sad state of affairs, but it was a gem in the rough,” Peris remembers. The existing construction was sound. This presented a perfect opportunity to undo all of the wrongs and make improvements that would achieve the outcome that Brian and Todd wanted.”
The architect’s plan connected the house to the adjacent casita by means of an entrance loggia and added street-facing garages and nearly 2,000 square feet of additional living space, including a new master bedroom and bath, guest room, laundry and den.
It was essential that the new architecture work seamlessly with the old while incorporating contemporary sustainability features. Peris used insulating concrete forms to integrate construction with the original 15-inch-thick adobe walls. “Adobe has very good thermal mass,” he notes. “Matching the thickness of the adobe with ICF enabled us to design deeply recessed windows, as opposed to large expanses of glass, to help limit the amount of sun coming in. And because the walls are so well-insulated, we were able to reduce the size of the air conditioning unit.” Exterior loggias provide additional shade, curbing the amount of heat entering the house.
“Sustainable architecture is not that much more expensive than the usual alternatives, which are not very efficient,” says Peris. “If you plan it right, you can get a good value for your buck that will bring dividends in the future.”
Brian wasn’t going to let the chaos of construction keep him from embarking on his true passion: the gardens. “I was planting trees immediately,” he laughs. “I put up plastic fencing and threatened the contractors with bodily harm if they let anything compromise the soil.”
“I wanted to create a timeless space that would catapult my guests into another time and place. That’s what this house was saying to me from the start. ”
—Brian Kissinger, homeowner
Brian’s mental image for the landscape was inspired by the seven years he served as director of horticulture at Desert Botanical Garden. When he was hired in 2010, the Garden’s aesthetic was predominantly Sonoran. He expanded its reach to encompass a more global view. “It was my job to introduce plants from other areas, for example, the Canary Islands, South Africa and South America,” he relates. “I believe in celebrating flora that will survive and flourish in this climate. I wanted Casa Encantada to be my world garden, using a
drought-tolerant plant palette that can survive in extreme heat.”
Placement of 110 trees—including nine varieties of oak and 15 species of palms, as well as 15 subtropical specimens—established a shade canopy and created a microclimate hospitable to more fragile flora beneath, including 30 species of cycads, a favorite plant of Brian’s. “It’s not just what’s on the ground and what’s above that make a garden,” he observes. “It’s also everything in between. When you create layers, plants interplay and nestle up against each other just as they do in nature.”
The lush landscape comprises a series of destinations, or outdoor “rooms.” Visitors are welcomed with the front xeriscape entry and pass through a loggia via a pair of old Moroccan doors to an interior courtyard with a large circular fountain. “The curbside landscape is our way of saying hello,” says Brian, “and the interior garden is like a hug.” Ambling stone pathways encourage leisurely exploration through vignettes fragrant with rosemary, crinum lilies, Acanthocereus, Arabian jasmine, Magnolia grandiflora, Texas mountain laurel and plumeria. A daily serenade is provided by songbirds drawn to the dense canopy of shade and a splashing water feature. At the rear of the property, just past a rectangular swimming pool that evokes Hollywood’s golden era, decorative iron fencing presents an unimpeded golf course view, creating the illusion that the yard extends indefinitely.
With the inclusion of a 5,000-square-foot open-air pavilion, new construction added 10,000 square feet of roof space to the property, which gave Brian the opportunity to design a gravity-fed rainwater retention system. Precipitation is directed into a network of gutters and subterranean pipes that channel it between garden beds. Mounding of individual beds also directs water to the areas most in need. “The water has to go somewhere,” Brian reasons. “Why not keep it?”
Luck was with the homeowners when it came time to turn their attention to the casa’s interiors. Scott Burdick, co-owner of a Scottsdale interior design firm, moved into the guest house just as the main residence was nearing completion. The couple looked to him for guidance on integrating personal items they had and fine-tuning the decor. “Brian was the true designer of this house. He has a great eye, and he and Todd have some fantastic furniture and artworks that have been with them for years,” Burdick notes. “The idea of starting over when moving into a new residence is a little unrealistic. A home feels best and warmest when its composition is a mix that includes expensive and inexpensive, different eras and countries. In the same way that Brian layers his landscapes, he composed the interiors.”
Almost a century after it was built, Casa Encantada has hit its stride. In addition to winning a 2019 residential award from the Arizona chapter of the American Society of Landscape Architects, the Smithsonian’s Archive of American Gardens recently documented the property as a resource for landscape architects and horticulturists worldwide. While Brian is happy to receive the kudos, he remains modest. “I just wanted to bring everything back to life,” he says. “My vision was to create a space that would catapult guests into another time and place. That’s what this house was suggesting to me from the start.”
Landscape designer: Brian Kissinger, The Green Room Collaborative. Remodel Architect: Luis Peris, LuPe Design.
For more information, see Sources.

























