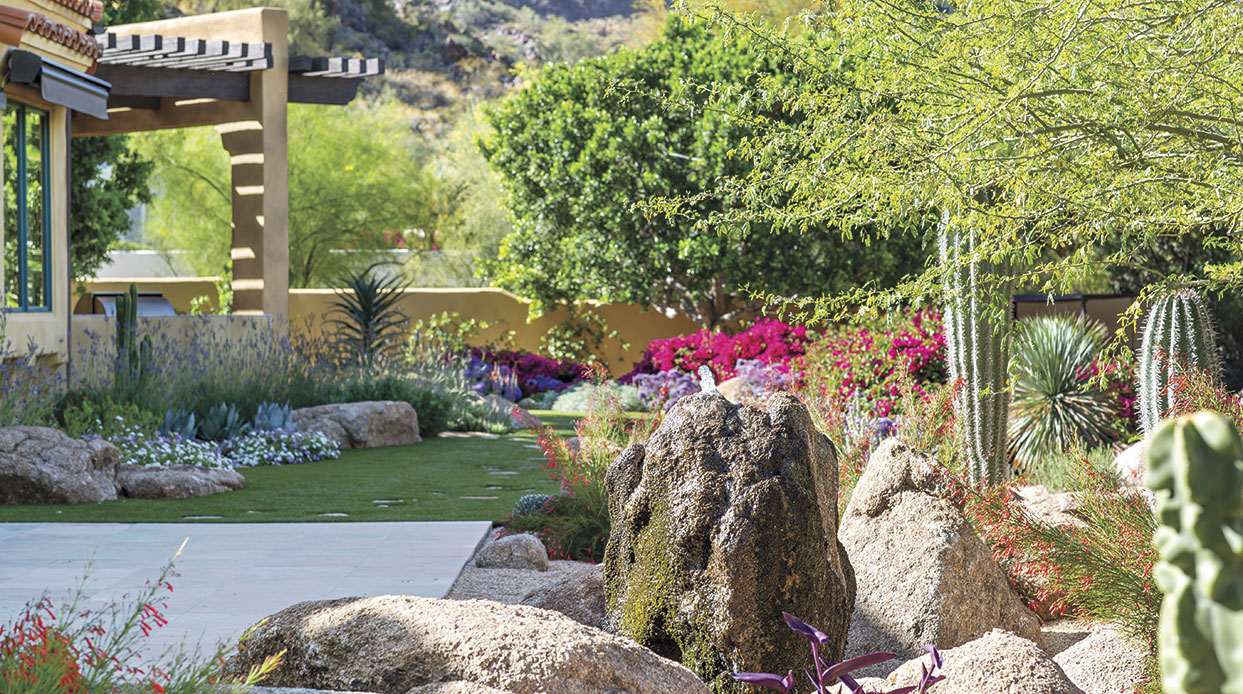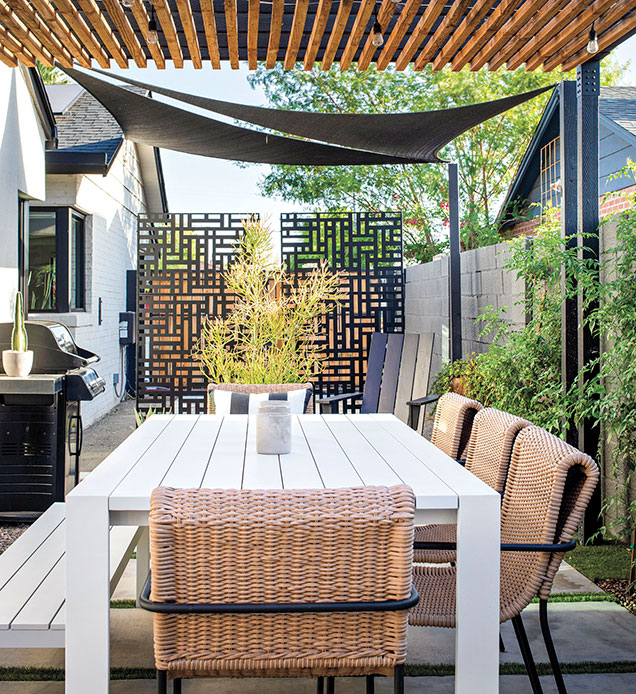As Time Goes By

A garden renovation recalls the romantic beauty and rich history of a Valley landmark.
By Lori A. Johnson | Photography by Garrett Cook
It’s almost as if Grant Almquist’s acquisition of a historic bungalow with a storied past was preordained. The Phoenix native first became enamored of the former resort-turned-residential enclave known as Casa Blanca, in which his home is located, in the 1990s, when a college buddy lived there. Over the ensuing years, as other friends purchased homes in the development, Grant envisioned that he’d eventually end up there, as well. A love connection made that notion a reality.
“When I first met David Michael Miller, my partner of 10 years, he was living in Casa Blanca—which made me like him even more,” Grant recalls with a laugh. “I’ve always lived in charming older homes, so when I decided five years ago to move closer to David, who now lives a few miles away on Mummy Mountain, this community was an obvious choice.”
As luck would have it, Grant’s profession as a real estate agent afforded him the opportunity to purchase one of the bungalows after an offer from one of his clients fell through. “I wanted to live in the original phase of the complex because it’s the genuine article—the quirky homes with no two floorplans alike are built with thick adobe walls and surround the community’s iconic rose garden,” he explains. The dwelling also offers a walled patio area that, taking Arizona’s outdoor lifestyle into account, increases Grant’s living space twofold. “This, coupled with the home’s fun history as the resort’s pool cabana, made it a no-brainer. I think of my purchase here as one of the luckiest breaks in my life. I’m never going to sell this place.”
Due to the home’s modest 1,200-square-foot size, it was important to Grant that the exterior living space was not only aesthetically pleasing but also extremely functional. “The patio has five focal points that mimic how any residential home is set up,” he describes. “There is an outdoor kitchen, a dining area, a living room with a fireplace, a shower and a napping zone with an oversized chaise lounge. I really feel as though I doubled how I live because I now spend as much time outside as I do indoors. I even take most of my showers outdoors, which has always been a dream of mine, and whenever I entertain, everyone ends up on the patio.”
Grant’s inspiration for the design of the landscape was an eclectic mix of old and new, combining the traditional Spanish feel of the original hacienda, which features a distinctive Moorish onion dome, with the modern coastal vibe he favored during a stint living in La Jolla, California.
However, there was plenty of work to be done before the patio areas could be livable, and none of the greenery or hardscape were salvageable. The grounds were originally blanketed with a blindingly white travertine tile, the irrigation system was nonfunctioning, and the soil was poor in quality with minimal planting beds. To add insult to injury, the seven palms on the property were too tall to provide any shade and featured unattractively barren trunks. “A lot of major changes had to happen,” Grant recalls. “David is a very talented interior designer, so he was able to be an important guide in the process, especially with the hardscape decisions, but we both knew that I also needed someone who specialized in outdoor spaces.” Landscape designer Charlie Ray had not only completed projections for some of Grant’s real estate clients but he had also worked on other gardens within Casa Blanca. “I had a rough vision for what I wanted, but he brought fresh ideas and fine-tuned the overall plan,” says Grant.
Before any planting began, Miller suggested moving the home’s main entry door so that it would open directly into the living room. The original entrance, which was located near the kitchen, required walking across the entire patio just to get to the house. The interior designer also devised a large steel sash pivot door and a new exterior fireplace with banco seating. The original front door became the access point to a small custom exterior kitchen tucked neatly into a corner, conveniently accessible by the main kitchen but visually separated from the indoor room. “Expert woodworkers and craftsmen were brought in to create a traditional feel in the cabinetry and millwork for the outdoor kitchen. The final design is a beautiful blend that combines the past and present in a contemporary way,” Ray says.
One of the project’s most challenging elements was the addition of 150-year-old ironwood trees. “One of the tallest cranes in town was used to drop in the seven mature native-grown trees that Charlie sourced,” Grant explains. “That was an exciting day. My neighbors, friends and family all came over to watch it happen. It would have been a lot easier to purchase smaller trees, but I don’t have much patience.” Each was strategically placed to ensure that every room has a focused view of a tree through a French door or window. The large flora provide much-needed shade, and while their age complements the history of the house, Grant also admires them for their aesthetic properties. “I love the twisted, rustic trunks—they are very architectural and look beautiful lit up at night,” he says.
According to Ray, Grant was very involved in selecting all of the plants as well as their placement in the garden.
“I told Charlie that I wanted a Southern California plant palette, and I kept sending him photos every time I was in Los Angeles or San Diego,” says the homeowner. “The challenge was the hot desert sun, but Charlie was able to incorporate my favorite aloes and more sensitive agaves into the more shaded areas under the ironwoods.” Gardenia bushes were also an important request. “The aroma reminds me of my years living in La Jolla,” Grant explains.
The look is lush and welcoming, with blooming vine-covered walls merging with prickly desert-friendly species. “We have planting environments that are unique to distinctive areas of the garden, but they all blend seamlessly with complementary color tones and textures,” Ray says. “The garden feels like a serene private sanctuary that creates a space of respite in the middle of the city. It is a special place that unfolds under a continuous canopy of specimen ironwood trees. Subtle design details, such as the stone troughs and irregular edged walkways, transport you into a time that feels fresh and current with a nod to the past.”
Architect: R.T. “Bob” Evans. Interior Designer: David Michael Miller, David Michael Miller Associates. Landscape Designer: Charlie Ray, The Green Room Collaborative.
For more information, see Sources.

An Arizona Treasure
• Casa Blanca was first conceived in 1936 as a ranch hacienda by David Kellogg of Buffalo,
New York, heir to the Spencer Kellogg and Sons manufacturing fortune. Built by architect R.T. “Bob” Evans at the base of Camelback Mountain, the adobe brick home featured Mexican tiles
and carved woodwork.
• In 1944, Kellogg sold the home to George Borg, of Borg-Warner Co., who renamed the residence Casa Blanca and added the now-iconic onion dome above the living room, conferring instant landmark status within the burgeoning residential communities of Paradise Valley and Scottsdale. Borg built a number of cottages around the grounds to accommodate his many guests, along with an airstrip, riding stable, pool and extensive gardens. In 1953, Borg hired a hotel management company and converted the property into a resort.
• In 1958, the management company, in partnership with contractors, purchased the resort from Borg and divided the property into a residential community and expanded resort, which was frequented by many famous guests, including Marilyn Monroe, Clark Gable, Charlie Chaplin, Betty Grable and President Dwight Eisenhower. The domed room became an elegant restaurant known as The Sultan’s Table. In 1967, the property was sold to hotelier Bernard McDonough.
• Ramada Inns purchased Casa Blanca in 1971 and conducted extensive remodeling, but in 1981, it was sold to Great Western Development, which converted the resort into a residential community, creating 37 residences with 32 different floor plans. The original domed abode was restored and converted into a private residence. The dome now serves as a focal point for the entire community. The central rose garden remains, linking the various residences with walking paths. In 1984, 38 more townhomes, a lap pool and a cactus garden were added.














