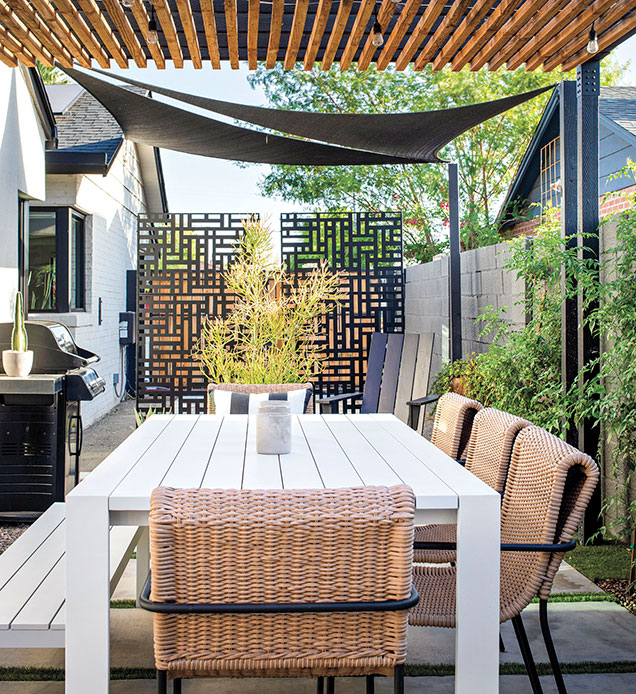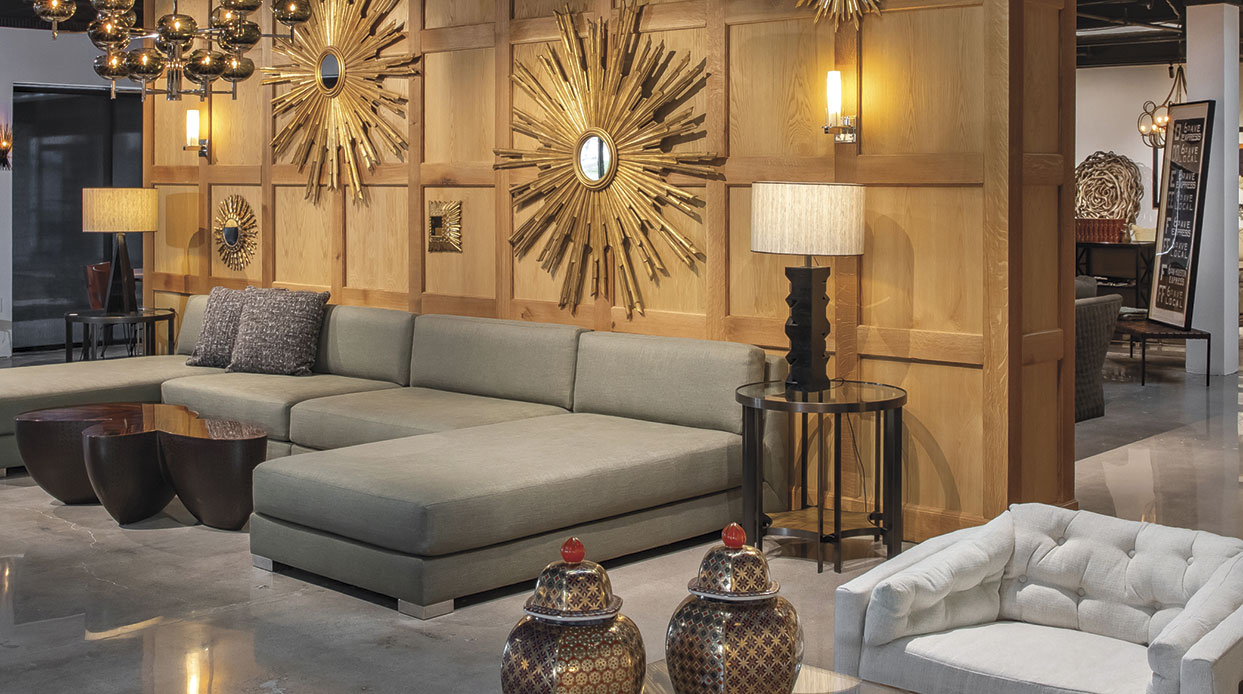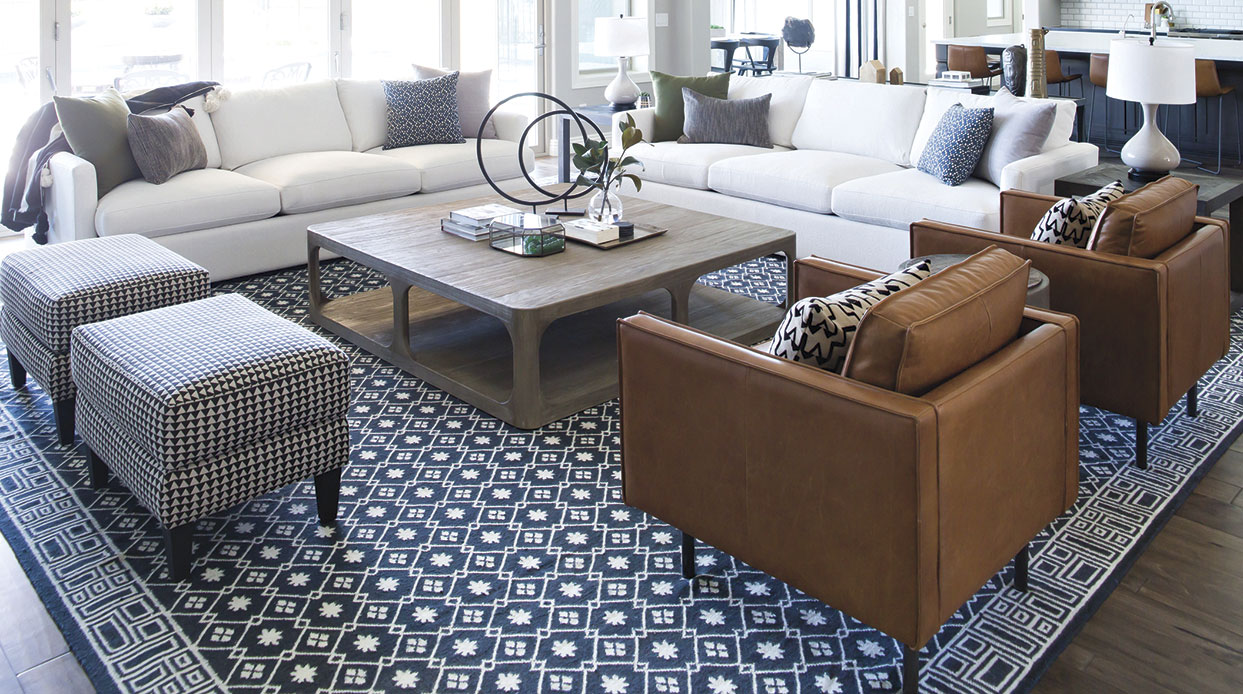Paradise Valley Residents Transform Their Home into an Open, Airy Retreat

A brand-new Paradise Valley residence gets a redo to make it just right for its owners.
By Nora Burba Trulsson | Photography by Mark Boisclair
Just how far would you go to get your perfect dream home? For one recently married couple, it involved buying a luxe, newly built house, remodeling the interior and the landscape, and living onsite through the renovations.
There was a method to the madness and a path to the process. Several years ago, the couple, both working professionals, had started the design process on a custom home. “We both work hard and put in long hours,” the husband explains, “and after a while of pursuing this idea, we realized that we didn’t want to spend two or three years building a home. Plus, the house we were designing had ballooned into 8,000 square feet, which was unmanageable for us.”
By chance, the pair went to an open house at a recently completed four-home development in Paradise Valley by builder Rich Brock, with modernist architecture by C.P. Drewett. The homes—built on the site of what was once a private school—feature stepped-back facades, basalt-clad detail walls and killer views of Camelback Mountain. Each was different, yet designed by Drewett as four pieces of an interlocking puzzle. And one was for sale.
“We were drawn to C.P. Drewett’s large, experiential spaces, with big volumes,” the husband says, “and his juxtaposition of more intimate areas, such as the dining room and bedrooms. We also loved the way the house opens up to the outdoors. We realized it’s how we like to live.”
Drewett’s design of the 5,600-square-foot, four-bedroom residence on a one-acre lot focused on a modernist aesthetic and Camelback vistas. “The house is a study in textures, smooth and rough,” Drewett says, “and it was designed as a series of masses and voids—in other words, walls and the absence of walls. When you retract the glass walls of the great room, it becomes a massive pavilion, open to the landscape.”
That aesthetic drew the couple to purchase the home in 2017—and change it. “We really liked the finishes that we had chosen for the house we were going to build,” the husband says, “and we decided to customize this house with the kind of finishes we were drawn to. We also wanted to redo the landscape.”
To do the interior renovations, the homeowners worked with Brock, and to help with the finishes and furnishings, they turned to interior designer Claire Ownby. For the exterior, they called on the expertise of landscape designer Jeff Berghoff.
“Now, the house really works for us and our lifestyle.”
—The homeowner

“It started with just redoing the flooring,” remembers Brock, “but one thing led to another, and we tore out a lot inside. It became a running joke with all of us, but the owners were really good sports.”
“The couple wanted details and finishes that were specific to their tastes,” says Ownby, a Phoenix Home & Garden Masters of the Southwest award winner, who spearheaded the design of the interior renovations. “The previous interior had more of an industrial look, and they wanted something warmer and softer.”
Ownby helped the couple choose the large-scale porcelain tile flooring and created a slatted walnut feature wall for one end of the great room, which helps balance the space against the window walls and steel-clad fireplace. She also redid the freestanding wine cabinet, which separates the dining area from the great room, cladding it in walnut for a natural touch. In the master bedroom, the designer reconfigured the space, stealing square footage from the sleeping area to enlarge the walk-in closet and installing another slatted walnut wall that frames the bed and encloses the closet.
Ownby guided the couple toward new furnishings that matched the scale and volume of the home, choosing roomy sectionals and two coffee tables for the great room and anchoring the dining room with a robust stone table. She kept the color scheme monochromatic, allowing the couple’s collection of contemporary art to pop, as well as focusing views out to the landscape and mountain.
In front, Berghoff scraped off the existing, basic landscape and revamped the driveway to the garage and the home’s entry sequence. “The owners wanted more of a defined approach to the front door and a sense of privacy from the street,” Berghoff recalls. “The new landscape now includes more lawn and a fence, which steers visitors to the front, while the new driveway leads directly back to the garage.”
Rather than a straight, runway-to-the-front-door approach, Berghoff’s new design features a sidewalk that zigzags visitors past newly planted live oaks, ironwood trees and shrubs. A gate leads to a cactus-flanked walkway that meanders past a low-key water feature and winds up at the front door. To one side, a new fire pit-warmed patio is a private yet welcoming spot at the front of the house for cocktails and conversation.
“We took the front yard down to dirt,” says Berghoff, summarizing the exterior project. “It was new hardscape, new plants, new lighting and new irrigation.”
Throughout the renovations, the couple remained in the house. “We lived away for about a month, which wasn’t enough,” the husband admits with a laugh. “We kept expanding the scope of the project, camping out in a back bedroom for several months and relying on food delivery. But we were both hands-on with the remodeling, and it helped that we were on site and working with such a fantastic team.”
Now that the dust has literally settled, the pair enjoy their home even more, whether it is just the two of them or entertaining a group. “Everyone involved in the remodeling listened to us and understood how we like to live,” reflects the husband. “Now, the house really works for us and our lifestyle.”
Architect: C.P. Drewett, Drewett Works. Builder: Rich Brock, Bedbrock Developers. Interior designer: Claire Ownby, Ownby Design. Landscape designer: Jeff Berghoff, Berghoff Design Group.
For more information, see Sources.














